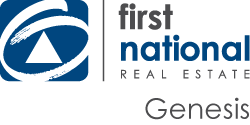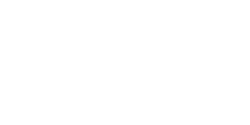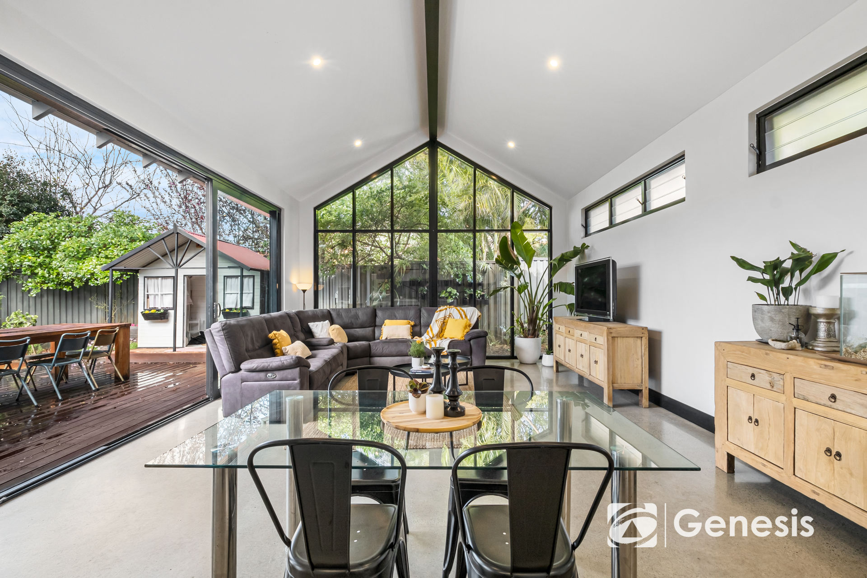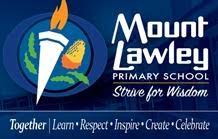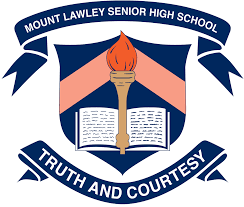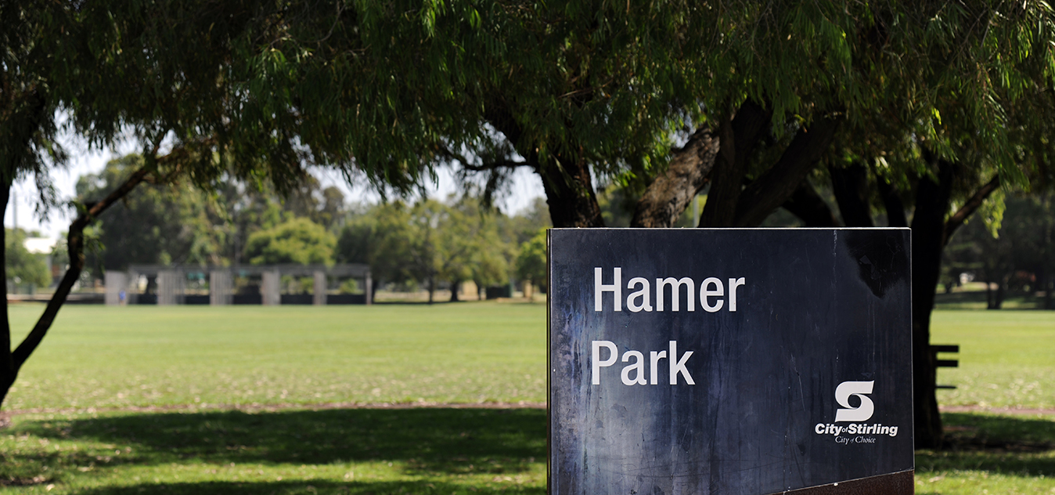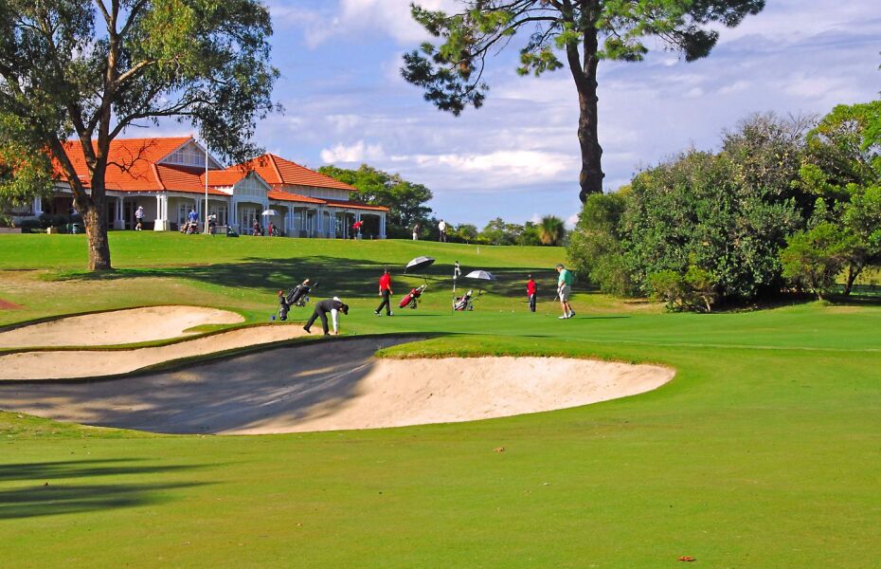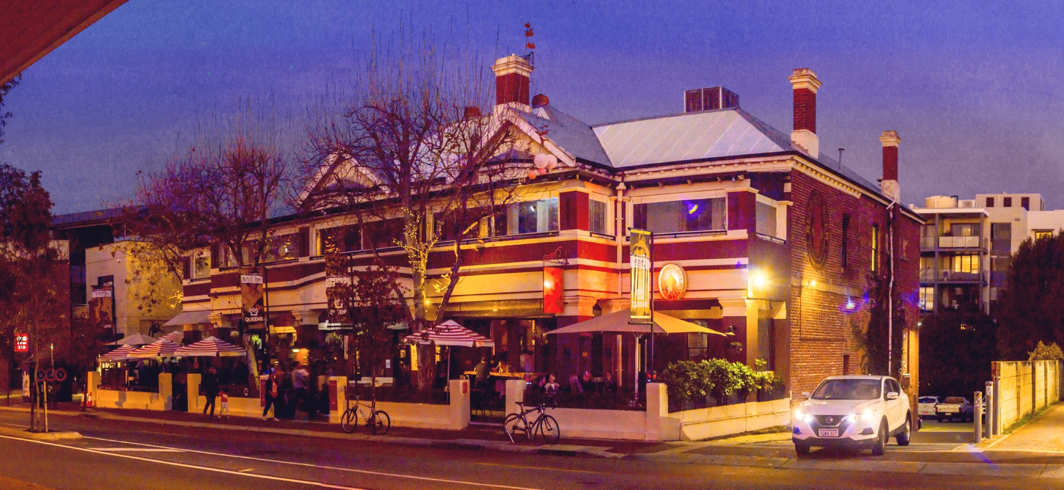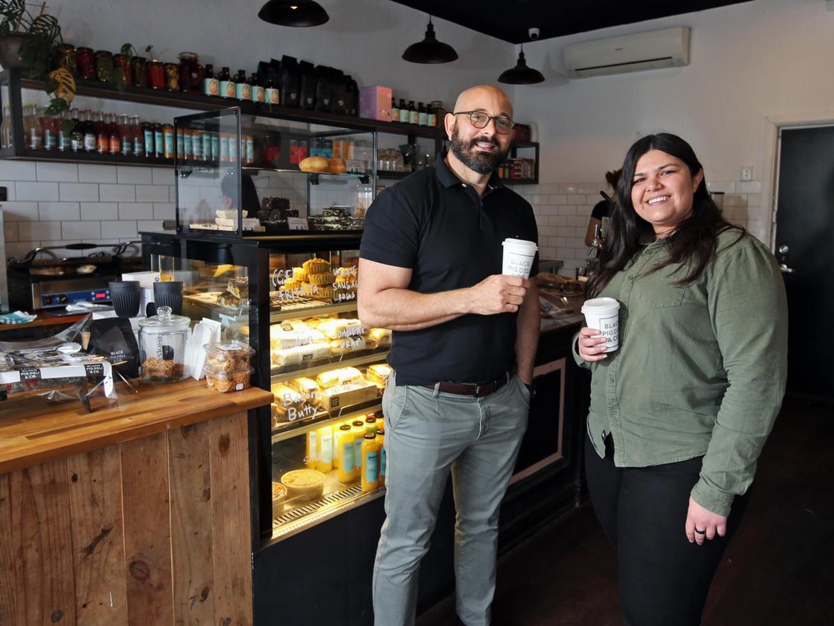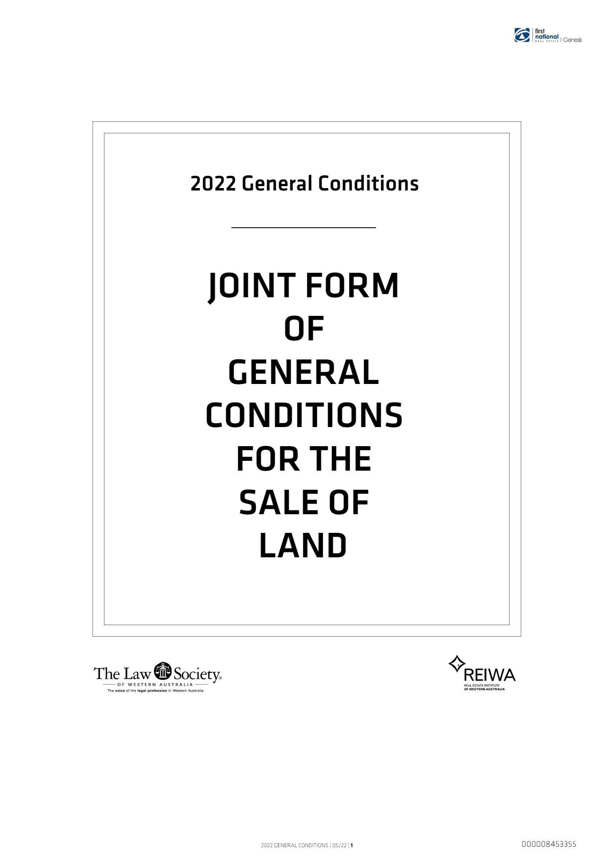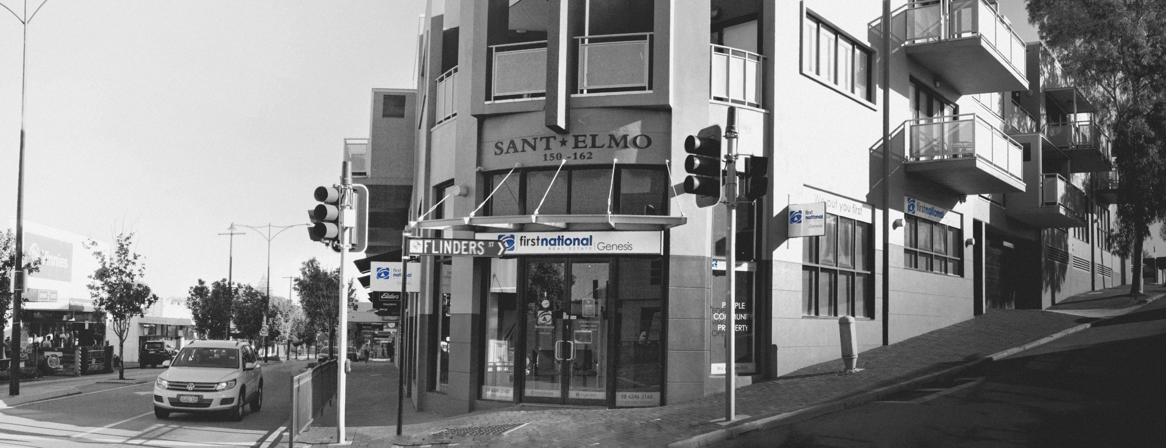192 Walcott Street, Mount Lawley
Welcome
192 Walcott Street, Mount Lawley
3
1
2
Land size: 756 sqm
** UNDER OFFER **
** UNDER OFFER **
** UNDER OFFER **
A striking inter-war residence of grand proportions, this home, elevated behind a high stone and timber wall, radiates timeless appeal. A deep verandah sweeps around the front and side of the home, offering a memorable welcome and leading to a wide-set entrance hall that beautifully showcases the home's impressive scale and character.
Space and light abound, accentuated by soaring ceilings with intricate cornices and wide jarrah floorboards that flow across most of the plan. Original timber details, including doors, window frames, and picture rails, speak to the era's craftsmanship, while decorative fireplaces and exquisite leadlight windows offer a tangible connection to the home's heritage. Generously proportioned rooms and thoughtful design underpin this remarkable opportunity to bring contemporary life to a historical context.
The garden unfolds from a rear porch sheltered beneath a skillion roof. An ancient bougainvillea bursts with vibrant colour at one corner, a striking focal point amidst the greenery. A central lawn anchors the outdoor space, and an original brick outhouse and a weathered timber shed brim with character and inspiration for a contemporary reimagining.
SCHOOLS
270 m – St Paul's Primary School
800 m – Edith Cowan University
1 km – WAAPA
1.1 Km – Mount Lawley Senior High School
1.2 km – North Perth Primary School
1.3 Perth College Anglican School for Girls
1.5 km – Mount Lawley Primary School
RATES
Council: $1912
Water: $1355
FEATURES
* Grand Inter-war Residence
* Wide Jarrah Floorboards
* High Ceilings Throughout
* Decorative Cornicing
* Leadlight Windows
* Period Fireplaces
* Wide Front & Side verandah
* Generous Proportions
* Jarrah Kitchen
* Large Meals/Family Room
* Level Backyard
* Double Carport with Mezzanine
* Outdoor Living/Entertaining Zones
* Garden Shed
General
* 3 bedrooms, 1 bathroom
* Build Year: 1930
* Block: sqm 756 sqm
* Built Area: 163 sqm
Kitchen
* Jarrah Cabinetry
* Corner Pantry
* Tiled Splashback
* Electrolux Oven & Grill
* 5-burner Gas Hob
Main Bedroom
* Generous Proportions
* Leadlight Windows
* Wide Jarrah Floorboards
* High Ceilings
* Decorative Cornicing
* Timber Door & Window Frames
Outside
* Elevated with South- & East-facing Verandahs
* Double Carport with Mezzanine Storage
* Gated Entry
* High Front Fence
* Paved Forecourt
* Established Landscaped Gardens
* Rear Covered Patio
LIFESTYLE
280 m – Bus Stop
850 m – Mount Lawley Bowling Club
1. 8 km – Mount Lawley Tennis Club
3.1 km – Perth CBD (7-15 minutes)
3.4 km – Swan River
4.1 km – Lake Monger
5.4 km – Optus Stadium
4.5 km – Royal Perth Hospital
10.8 km – Perth Airport (15-20 minutes)
A striking inter-war residence of grand proportions, this home, elevated behind a high stone and timber wall, radiates timeless appeal. A deep verandah sweeps around the front and side of the home, offering a memorable welcome and leading to a wide-set entrance hall that beautifully showcases the home's impressive scale and character.
Space and light abound, accentuated by soaring ceilings with intricate cornices and wide jarrah floorboards that flow across most of the plan. Original timber details, including doors, window frames, and picture rails, speak to the era's craftsmanship, while decorative fireplaces and exquisite leadlight windows offer a tangible connection to the home's heritage. Generously proportioned rooms and thoughtful design underpin this remarkable opportunity to bring contemporary life to a historical context.
The garden unfolds from a rear porch sheltered beneath a skillion roof. An ancient bougainvillea bursts with vibrant colour at one corner, a striking focal point amidst the greenery. A central lawn anchors the outdoor space, and an original brick outhouse and a weathered timber shed brim with character and inspiration for a contemporary reimagining.
SCHOOLS
270 m – St Paul's Primary School
800 m – Edith Cowan University
1 km – WAAPA
1.1 Km – Mount Lawley Senior High School
1.2 km – North Perth Primary School
1.3 Perth College Anglican School for Girls
1.5 km – Mount Lawley Primary School
RATES
Council: $1912
Water: $1355
FEATURES
* Grand Inter-war Residence
* Wide Jarrah Floorboards
* High Ceilings Throughout
* Decorative Cornicing
* Leadlight Windows
* Period Fireplaces
* Wide Front & Side verandah
* Generous Proportions
* Jarrah Kitchen
* Large Meals/Family Room
* Level Backyard
* Double Carport with Mezzanine
* Outdoor Living/Entertaining Zones
* Garden Shed
General
* 3 bedrooms, 1 bathroom
* Build Year: 1930
* Block: sqm 756 sqm
* Built Area: 163 sqm
Kitchen
* Jarrah Cabinetry
* Corner Pantry
* Tiled Splashback
* Electrolux Oven & Grill
* 5-burner Gas Hob
Main Bedroom
* Generous Proportions
* Leadlight Windows
* Wide Jarrah Floorboards
* High Ceilings
* Decorative Cornicing
* Timber Door & Window Frames
Outside
* Elevated with South- & East-facing Verandahs
* Double Carport with Mezzanine Storage
* Gated Entry
* High Front Fence
* Paved Forecourt
* Established Landscaped Gardens
* Rear Covered Patio
LIFESTYLE
280 m – Bus Stop
850 m – Mount Lawley Bowling Club
1. 8 km – Mount Lawley Tennis Club
3.1 km – Perth CBD (7-15 minutes)
3.4 km – Swan River
4.1 km – Lake Monger
5.4 km – Optus Stadium
4.5 km – Royal Perth Hospital
10.8 km – Perth Airport (15-20 minutes)
Floor Plan
Photo Gallery
Comparable Sales

148 Walcott Street, Mount Lawley, WA 6050, Mount Lawley
2
1
20
Land size: 933
Sold on: 27/11/2024
Days on Market: 112
$1,270,000
Expressions of Interest

52 Raglan Road, Mount Lawley, WA 6050, Mount Lawley
2
1
2
Land size: 304
Sold on: 18/09/2024
Days on Market: 37
$1,430,000
1430000

54 Grosvenor Road, Mount Lawley, WA 6050, Mount Lawley
3
1
2
Land size: 308
Sold on: 28/08/2024
Days on Market: 25
$1,450,000
1450000

21 Hyde Street, Mount Lawley, WA 6050, Mount Lawley
3
2
2
Land size: 354
Sold on: 01/08/2024
Days on Market: 24
$1,510,000
1510000

24 Hutt Street, Mount Lawley, WA 6050, Mount Lawley
4
1
2
Land size: 597
Sold on: 27/09/2024
Days on Market: 74
$1,600,000
1600000

27 Wasley Street, Mount Lawley, WA 6050, Mount Lawley
3
2
2
Sold on: 24/09/2024
Days on Market: 55
$1,670,000
1670000

80 Chelmsford Road, Mount Lawley, WA 6050, Mount Lawley
3
1
2
Sold on: 19/11/2024
Days on Market: 41
$1,850,000
1850000
This information is supplied by First National Group of Independent Real Estate Agents Limited (ABN 63 005 942 192) on behalf of Proptrack Pty Ltd (ABN 43 127 386 295). Copyright and Legal Disclaimers about Property Data.
Mount Lawley
Local Parks
Hamer Park Reserve
Mount Lawley Golf Club
Hyde Park
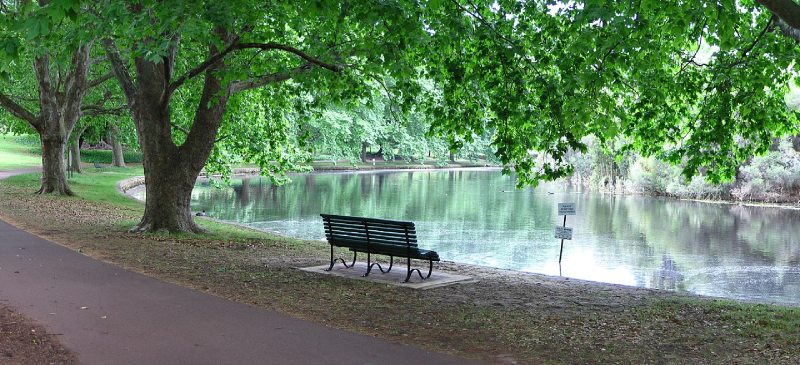
Beaufort Street
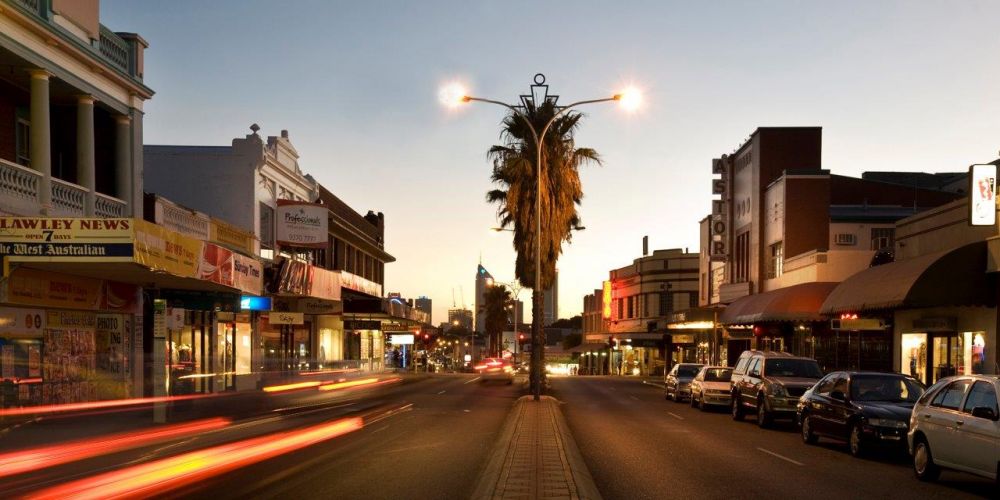
The Queens Hotel
Woolworths Inglewood
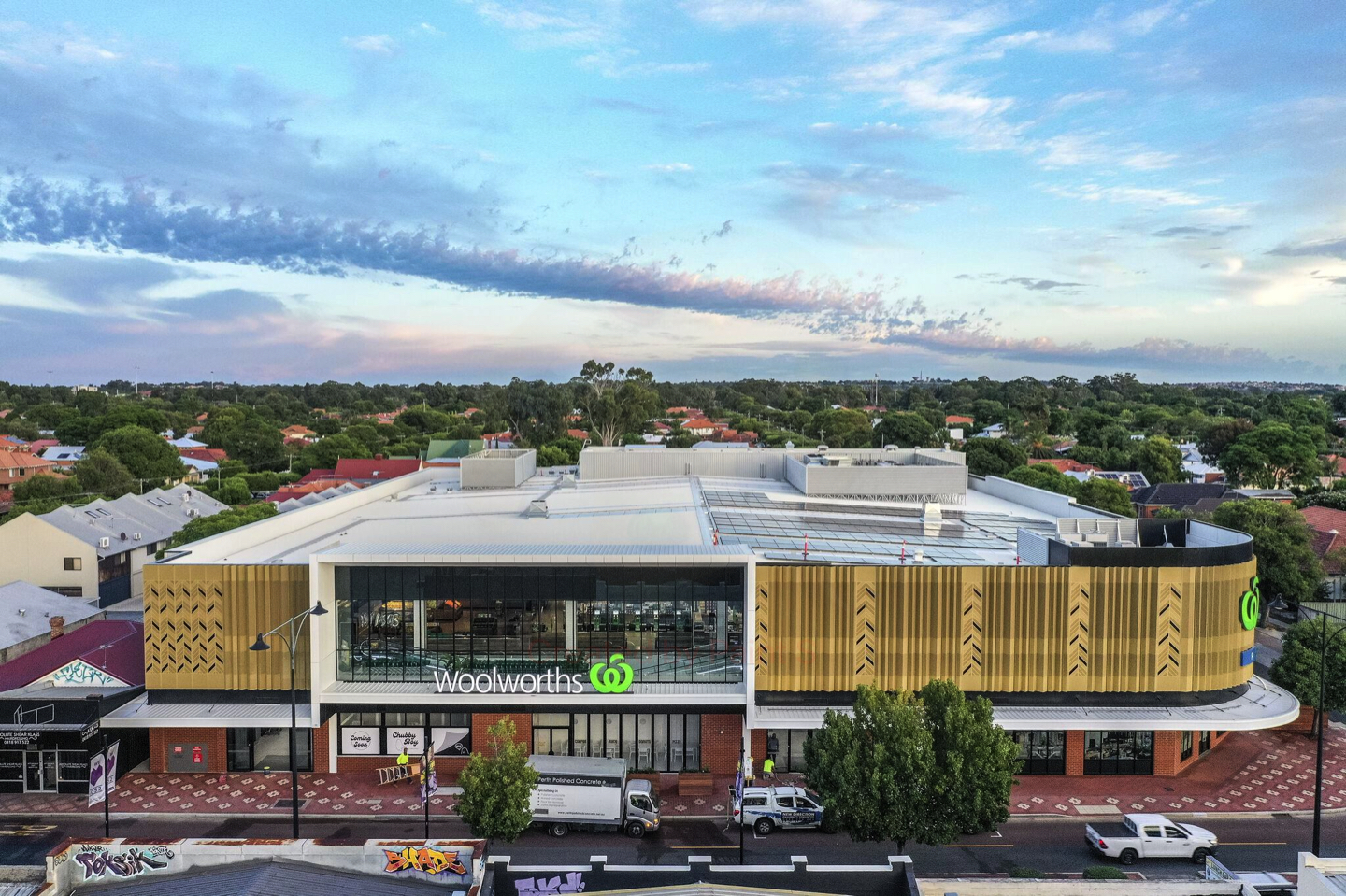
Inglewood Cafe Strip
Team Genesis
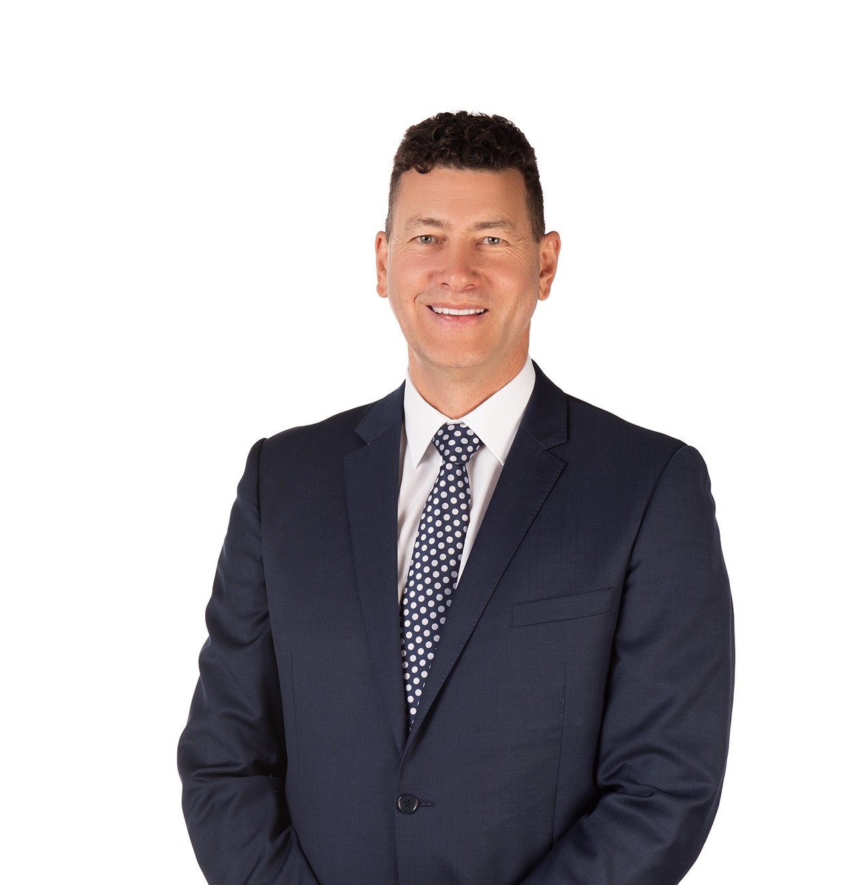
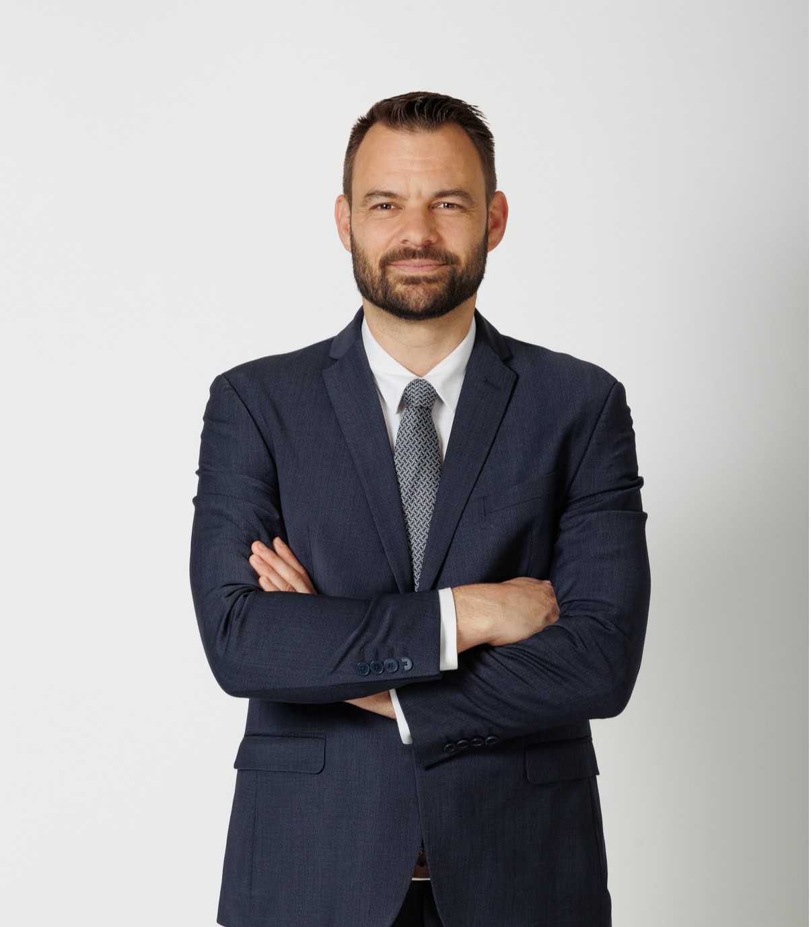
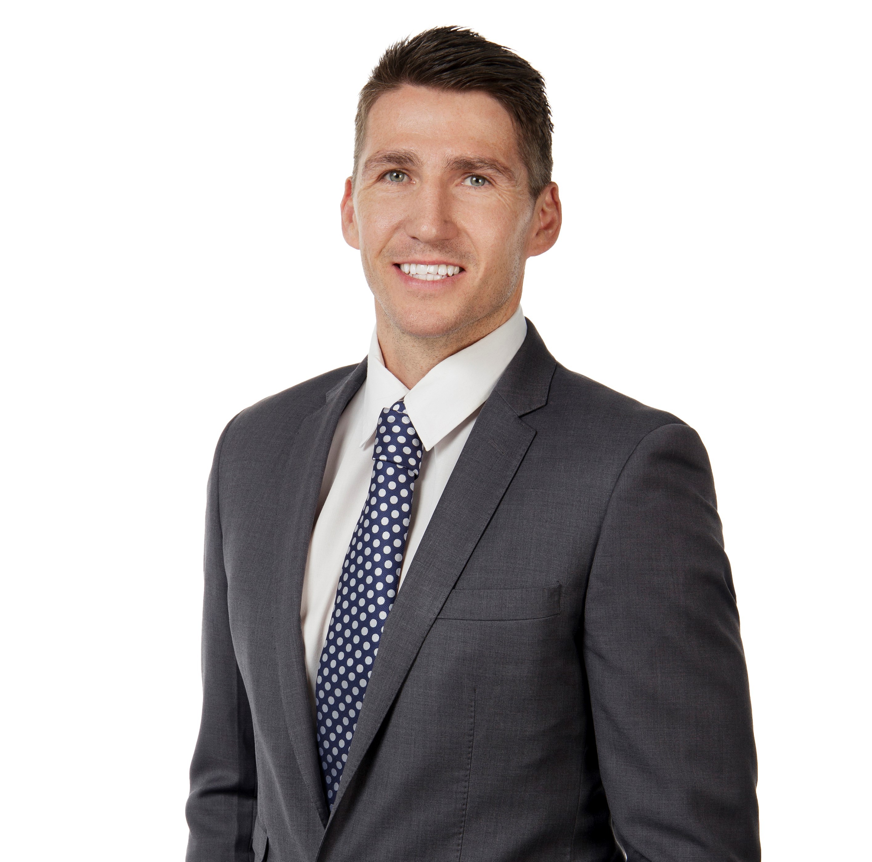


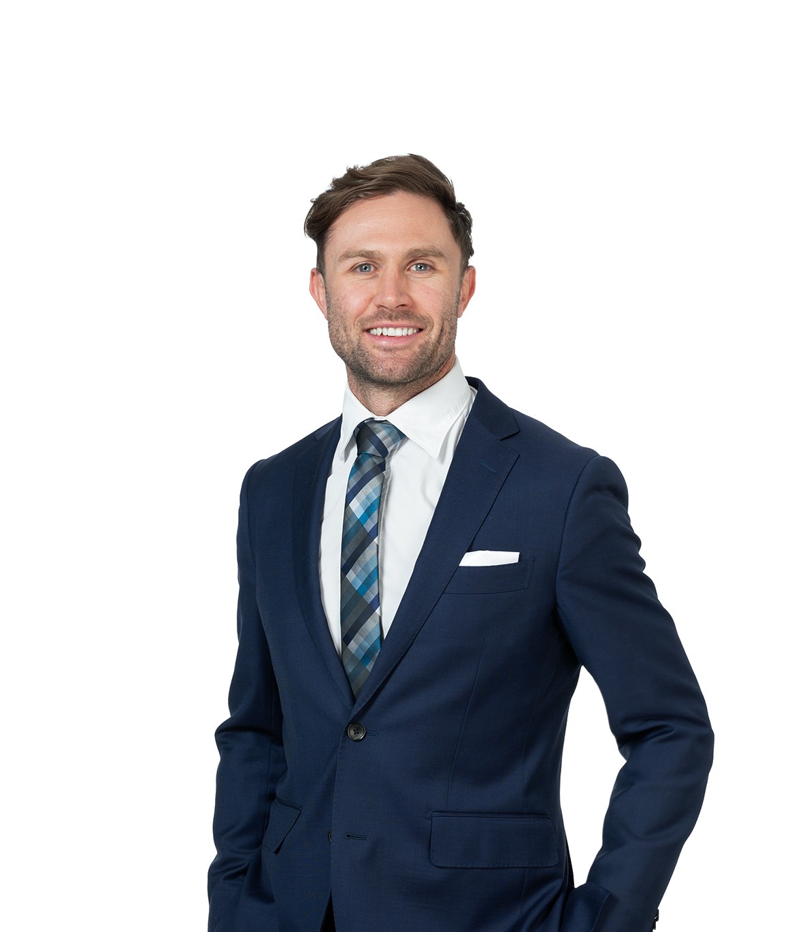
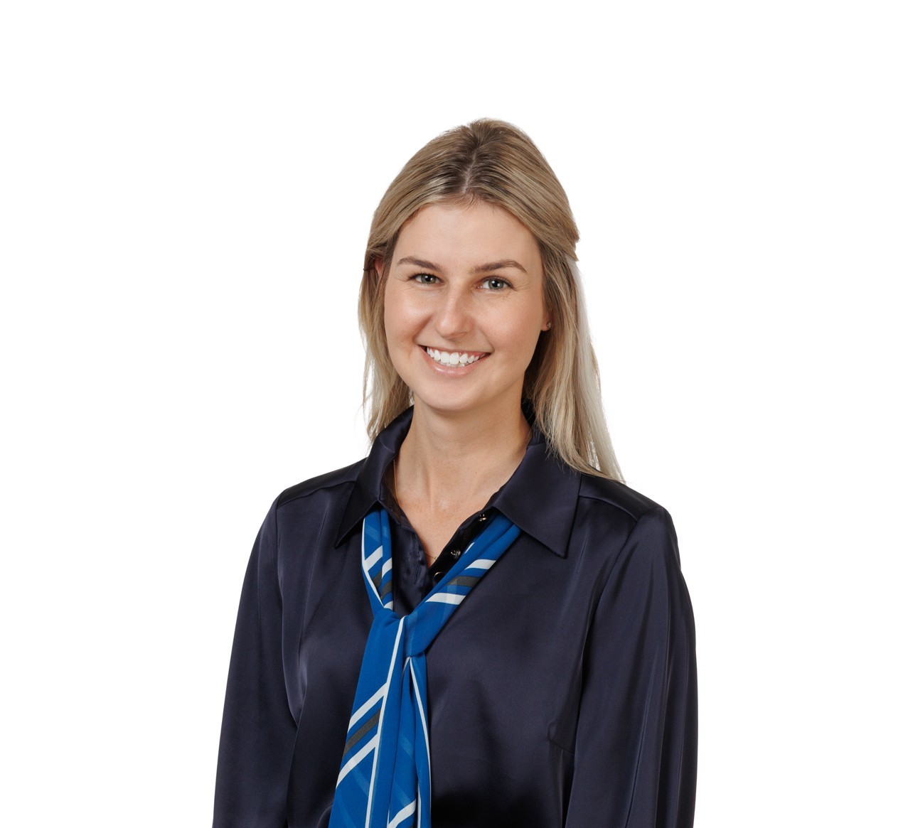
Recent Sales in the Area

1/10 Field Street, Mount Lawley
3
1
1
From $549,000

118 Fourth Avenue, Mount Lawley
3
2
0
From $995,000

132 Fourth Avenue, Mount Lawley
5
2
2
From $895,000

84 Fourth Avenue, Mount Lawley
3
1
2
All Offers Presented

2/500 Beaufort Street, Highgate
1
1
1
UNDER OFFER

3 Chamberlain Street, North Perth
3
2
2
UNDER OFFER

401 Charles Street, North Perth
4
2
2
$800,000 to $850,000

444 Charles Street, North Perth
4
4
4
$845,000

8 Mabel Street, North Perth
4
4
2
From $1,295,000

10a Caledonian Avenue, Maylands
4
2
2
UNDER OFFER

206/583 William Street, Mount Lawley
1
1
0
UNDER OFFER by Vi Nguyen
